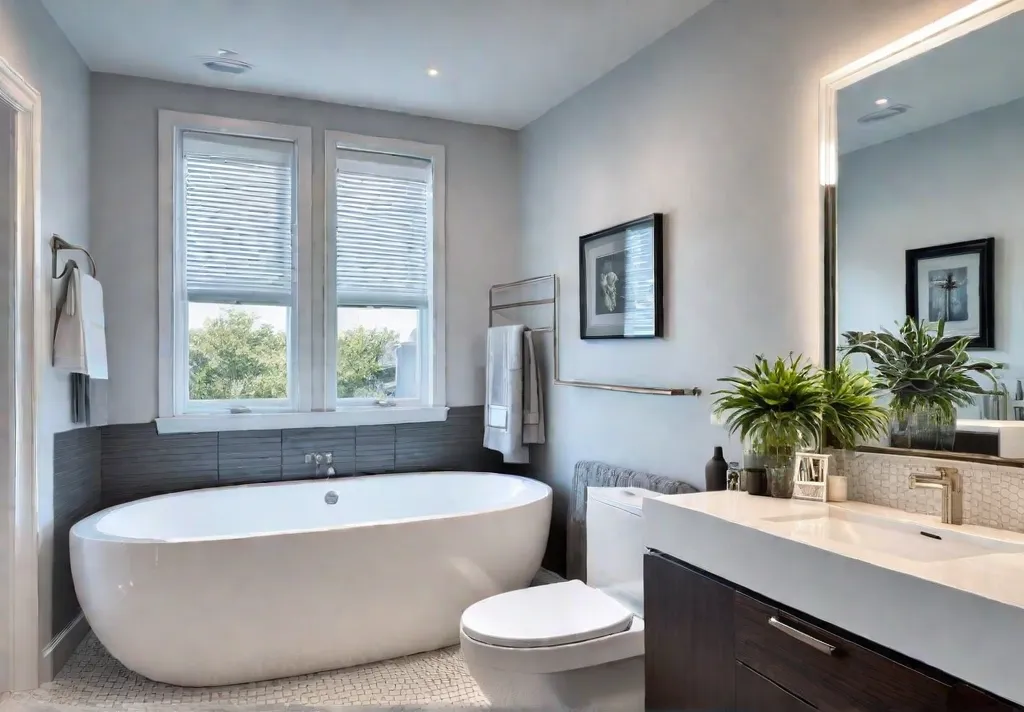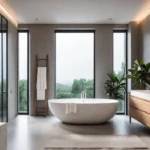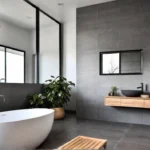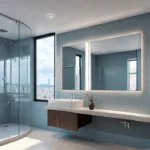Have you ever stepped into a bathroom that felt like an uninviting clinical space? A room that seemed to prioritize function over comfort and accessibility? For many families, the bathroom is more than just a practical area – it’s a sanctuary where we begin and end each day with self-care rituals. Imagine a bathroom that embraces the diverse needs of every family member, from the youngest to the oldest, creating an inclusive and nurturing environment for all.
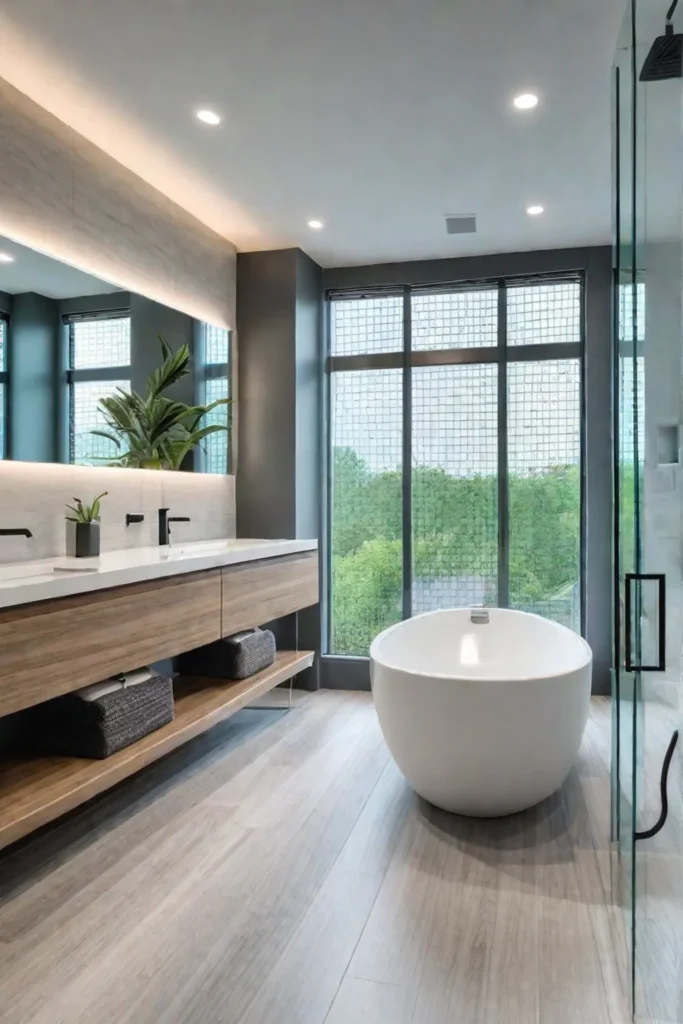
In this article, we’ll journey to transform your bathroom into a multi-generational haven. We’ll explore universal design principles, uncover practical solutions for enhancing safety and accessibility, and delve into the art of selecting fixtures and fittings that cater to every age and ability. By the end, you’ll be equipped with the knowledge and inspiration to create a bathroom that truly feels like home for your entire family.
Embracing Universal Design: The Foundation for Family-Friendly Bathrooms
Universal design is more than just a buzzword; it’s a philosophy that aims to create environments and products that all people use, regardless of their age, ability, or life stage. By embracing these principles, you can ensure that your bathroom is accessible, comfortable, and inclusive for everyone.
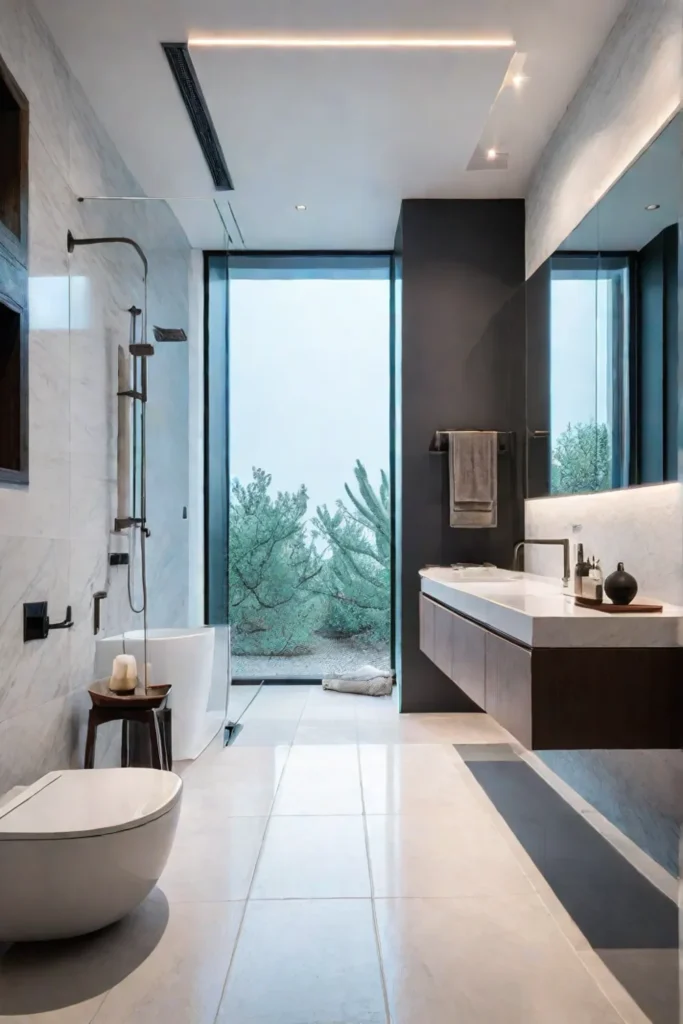
At the heart of universal design lie seven key principles:
Equitable Use: All people should use the design without discrimination or segregation based on individual abilities or characteristics.
Flexibility in Use: The design should accommodate a wide range of individual preferences and abilities, allowing for personalization and adaptability.
Simple and Intuitive Use: The design should be easy to understand and use without extensive instructions or prior knowledge.
Perceptible Information: The design should effectively communicate necessary information to the user, regardless of their sensory abilities or ambient conditions.
Tolerance for Error: The design should minimize the risk of accidental or unintended actions and provide fail-safe features to protect users from potential hazards.
Low Physical Effort: The design should require minimal physical effort, reducing fatigue and allowing for effortless interaction.
Size and Space for Approach and Use: The design should provide adequate space and dimensions for users to approach, reach, manipulate, and use the space and its features comfortably, regardless of their body size, posture, or mobility aids.
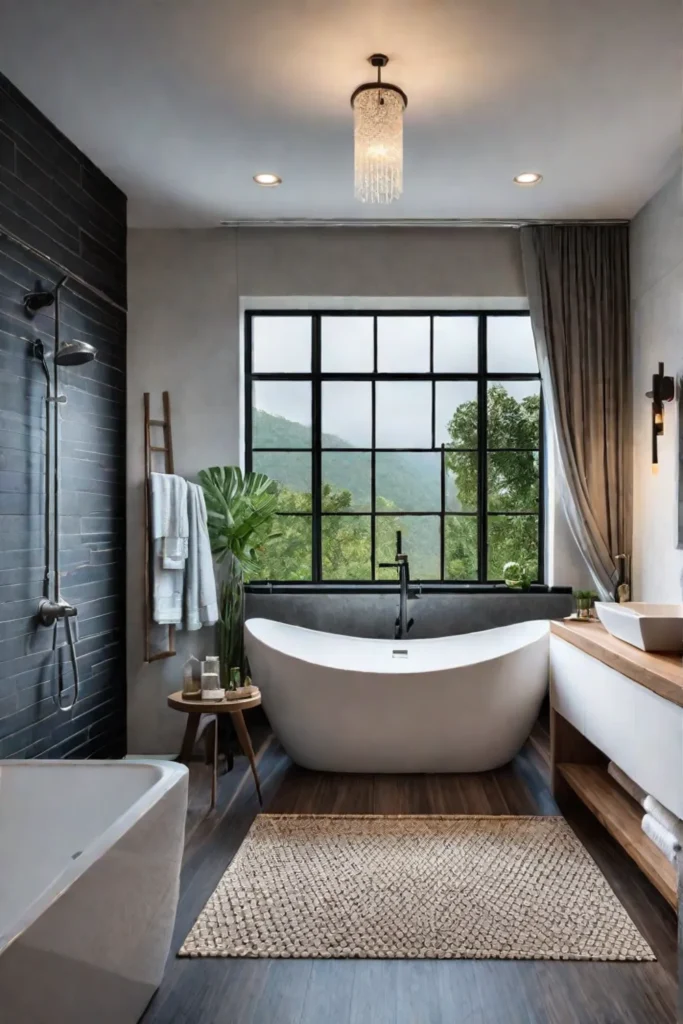
By incorporating these principles into your bathroom design, you’ll create a space that is not only visually appealing but also highly functional and inclusive for all family members.
Ensuring Safety and Accessibility: A Sanctuary for Everyone
While aesthetics are important, safety and accessibility should be the primary considerations when designing a family-friendly bathroom. After all, a beautiful space is meaningless if it poses risks or fails to accommodate the needs of those who use it.
Bathrooms are one of the most common places for falls and accidents in the home, with older adults being at the highest risk. By incorporating features that reduce the risk of slips, falls, and other hazards, you can create a space that is not only comfortable but also secure for everyone.

Slip-resistant flooring is one of the simplest yet most effective ways to enhance safety. Textured tiles, rubber mats, or even non-slip treatments can provide the traction needed to prevent falls, particularly in areas prone to moisture buildup.
Another crucial element for safety and accessibility is the strategic placement of grab bars. These unassuming yet invaluable fixtures can provide added stability and support for users with limited mobility or balance, allowing them to move around the bathroom confidently. Consider installing grab bars near the toilet, shower, and tub – areas where the risk of slipping or losing balance is heightened.
Proper lighting is also key to creating a safe and accessible bathroom environment. Well-lit spaces not only improve visibility but can also significantly reduce the risk of falls and accidents. Consider incorporating task lighting around mirrors, showers, and vanities and ambient lighting to eliminate dark corners or shadowy areas.
For those with mobility challenges or disabilities, wheelchair-accessible design features can make a difference. Ensuring adequate maneuvering space, installing roll-in showers or walk-in tubs, and incorporating grab bars at appropriate heights can transform the bathroom into a truly accessible space.

Remember, while these features may seem primarily geared toward older adults or those with disabilities, they can benefit all family members. A well-lit bathroom can help children navigate the space more safely, while grab bars can provide additional support for anyone using the bathroom, regardless of age or ability.
Choosing Accessible Fixtures and Fittings: Enhancing Functionality and User-Friendliness
Beyond the overall design and layout of the bathroom, the fixtures and fittings you choose can greatly enhance the space’s functionality and user-friendliness. By prioritizing accessibility, you can ensure your family can comfortably and independently use the bathroom.

One of the most important considerations is the height of sinks and vanities. The average height of a standard bathroom vanity is around 32 inches, which can be challenging for children and some adults to use comfortably. Consider opting for height-adjustable or wall-mounted sinks and vanities to accommodate users of various statures. These versatile options allow for customization, ensuring everyone can access the sink without straining or struggling.
Regarding toilets, showers, and bathtubs, comfort and accessibility should be at the forefront. Comfort-height toilets, slightly taller than standard models, can make it easier for older adults or those with mobility challenges to sit and stand up without undue strain. Similarly, handheld showerheads and built-in seats can provide added convenience and safety for users of all ages and abilities.
Faucets and door hardware may seem like minor details, but they can significantly impact the bathroom’s overall usability. Lever-style faucets and door handles are easier for those with limited dexterity or strength, making daily tasks more manageable and reducing the risk of accidents or frustration.

While accessibility is crucial, it’s also important to consider the bathroom’s overall aesthetic. By selecting fixtures and fittings that are both functional and stylish, you can create a space that not only meets the needs of your family but also reflects your personal design preferences.
Designing for Multi-Generational Needs: A Thoughtful and Inclusive Approach
Catering to the diverse needs of each age group in a multi-generational household requires a thoughtful and comprehensive approach to bathroom design. By incorporating features that address the specific requirements of young children, older adults, and everyone in between, you can create a truly inclusive and functional space for all.

When designing for young children, safety should be the top priority. Installing a secure, height-appropriate step stool or platform can help them safely reach the sink and toilet while also fostering independence and confidence. Additionally, consider incorporating child-friendly storage solutions, such as low-hanging towel racks or baskets for their items.
For older adults or those with mobility challenges, grab bars, seating, and easy-to-use controls are essential. A built-in shower bench or chair can provide comfortable and secure seating, while lever-style faucets and door handles can make daily tasks more manageable.
Balancing the needs of different age groups within the same space can be a delicate dance, but it’s achievable with thoughtful planning and design. Consider creating zones or areas within the bathroom that cater to specific needs while ensuring the overall layout remains open and accessible for all users.

By incorporating safety measures, accessibility features, and age-appropriate design elements, you can create a bathroom that is inclusive and promotes a sense of unity and shared responsibility within your household. A space where every family member feels valued, respected, and accommodated, regardless of their age or ability.
A Sanctuary for the Entire Family
Creating a family-friendly bathroom that accommodates the needs of all ages and abilities is a labor of love, but the rewards are immeasurable. By embracing universal design principles, ensuring safety and accessibility, selecting the right fixtures and fittings, and catering to multi-generational needs, you can transform your bathroom into a sanctuary serving the entire family.
Imagine a space where your children can confidently navigate their daily routines, your aging parents can maintain their independence and dignity, and you can find solace and rejuvenation amidst the chaos of everyday life. A bathroom that meets practical needs and fosters a sense of belonging, comfort, and inclusivity for everyone who steps inside.

As you embark on this journey of designing your dream bathroom, remember that true beauty lies in functionality, accessibility, and the ability to create an environment that nurtures and supports every family member. You can turn your bathroom into a multi-generational oasis with thoughtful planning and a commitment to inclusive design. This space celebrates the diversity of your loved ones and provides a sanctuary for all.
